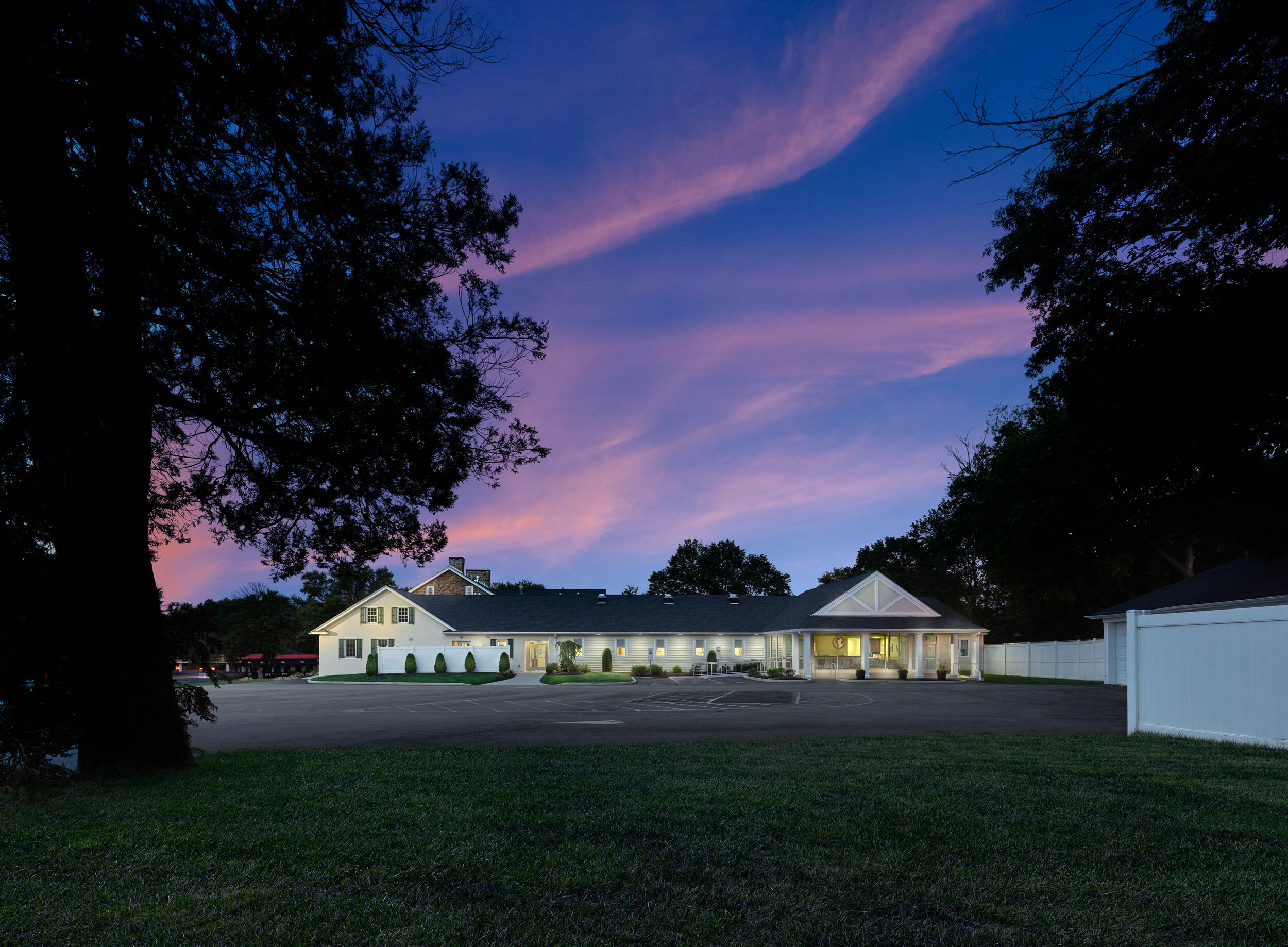
Valley Veterinary Hospital
Phoenixville, PA
22,774 sqft
Carnevale Eustis Architects
Best Commercial Project $5-10 Million / Associated Builders & Contractors
Don Pearse Photographers
This project involved a combination of historic restoration, renovations, and new construction for the new location of Valley Veterinary Hospital in Phoenixville, PA. The goal was to restore a two-story, 5,000 sqft historic building originally built in 1734, demolish its previous additions, gut and renovate the interior, and build a one-story addition. The unique needs of the vet practice and incorporation of a historic property which had been previously neglected presented many challenges; several of which included raising chimney caps, working with different elevations in flooring, tapping into an existing utility 200 psi water main, and rebuilding a floor over an existing crawl space.
Another challenge involved restoring the existing building to code without sacrificing its historic character while seamlessly incorporating the new addition. Part of the restoration process involved removing the layer of stucco on the façade and repointing and sandblasting the original stone underneath, as well as adding a new shingle roof, windows, and green shutters, all with a goal of representing what the building would have looked like originally.
The exterior of the 17,774 sqft addition is comprised of stucco and HardiePlank over metal studs. The mechanicals include gas-fired rooftop units with energy wheel and gas-fired furnaces with cooling condensers and energy wheel, and the flooring throughout is a combination of LVT, welded seam vinyl, and ceramic tile.
The complete, 22,774 sqft facility houses surgical suites, a complete diagnostics lab, a pharmacy, aquatic therapy, digital dental radiography, ultrasound, boarding and daycare facilities for dogs and cats, and grooming amenities.












