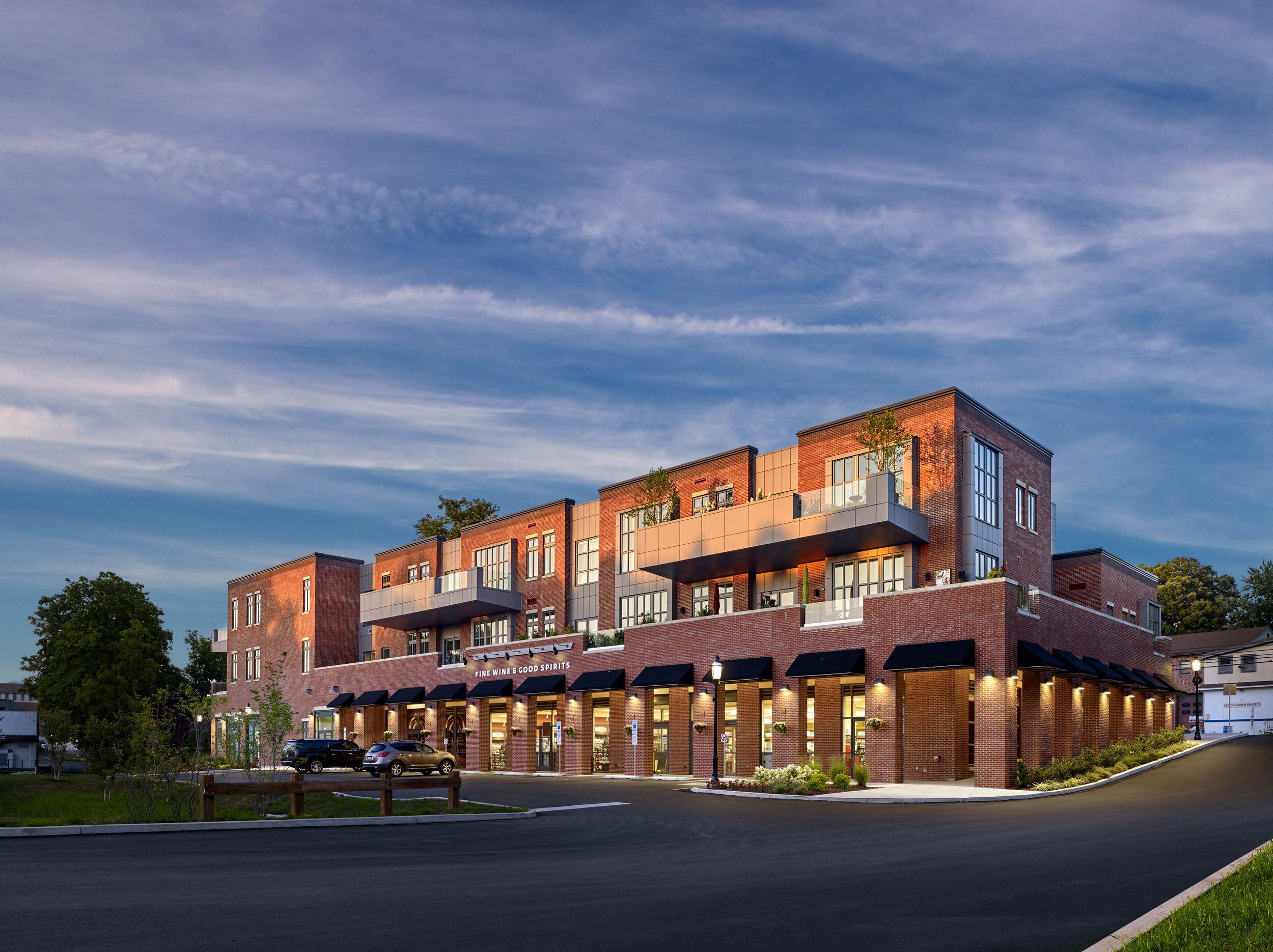
Steeple View
Newtown, PA
48,000 sqft
McAuliffe + Carroll Architects
Best Commercial Project Over $10 Million / Associated Builders and Contractors
Don Pearse Photographers
Steeple View is a 48,000 sqft mixed-use structure consisting of retail space and high-end residential condominiums located in downtown Newtown, PA.
The first floor houses a Bon Appétit café, a Fine Wine & Good Spirits store, and an elegant condominium lobby. The second and third floors, accessed by elevator, contain ten luxury condos ranging in size from 2,271 sqft to 3,602 sqft.
The condo lobby offers a warm welcome to residents and guests, with a hint of European style reflected in ornate details such as gold tile wallpaper, a marble gas fireplace, and custom, wall-recessed mailboxes appearing as van Gogh’s painting, The Postman.
Expansive windows flood the condos with natural light, lending an open and airy atmosphere to the comfortable floorplans. The condos include a variety of high-end amenities such as radiant floor heating, fireplaces, interior courtyards, and balconies.
Strategically designed to blend in with its historic surroundings, the building exterior incorporates colored brick and storefront awnings, while still maintaining a modern look with the use of insulated panels. The structure is composed of Hambro, structural steel, CFMF, and concrete.












